The Cottages at Chapel Heights - Apartment Living in Colorado Springs, CO
About
Welcome to The Cottages at Chapel Heights
830 Cana GroveUnit 102 Colorado Springs, CO 80916
P: 719-361-3810 TTY: 711
Office Hours
Monday through Friday: 9:30 AM to 5:30 PM. Saturday: 10:00 AM to 5:00 PM. Sunday: Closed.
Exciting apartment residences are available now in our picturesque Colorado Springs, Colorado community! The Cottages At Chapel Heights Apartments offer convenient access to top-tier schools, nearby shopping venues, exquisite dining establishments, and vibrant entertainment destinations. Our strategic location near Interstate 25 and Highway 24 will make your daily commute a breeze. Additionally, our prime location places you close to various outdoor recreational opportunities, including numerous parks and scenic nature trails.
Our pet friendly homes at The Cottages At Chapel Heights include studio, one, and two bedroom apartments for rent. They are thoughtfully created with premium amenities that are bound to leave a lasting impression. These apartment homes come with all the extra features you anticipate and appreciate, such as efficient air conditioning, a dishwasher, and the convenience of a washer and dryer in every residence. Revel in the elegance of an exquisite breakfast bar, spacious pantry, and stunning mountain views in select homes.
We designed our community amenities to enchant you, featuring impeccably landscaped surroundings. Get ready to unwind or kick-start your day by enjoying awe-inspiring nature. We are a pet-friendly community, so bring your four-legged family members along to enjoy the many nearby parks and trails. Book your tour today and experience a new level of living at The Cottages at Chapel Heights.
🔥 Limited Time - Lower Rents! 🔥Floor Plans
0 Bedroom Floor Plan
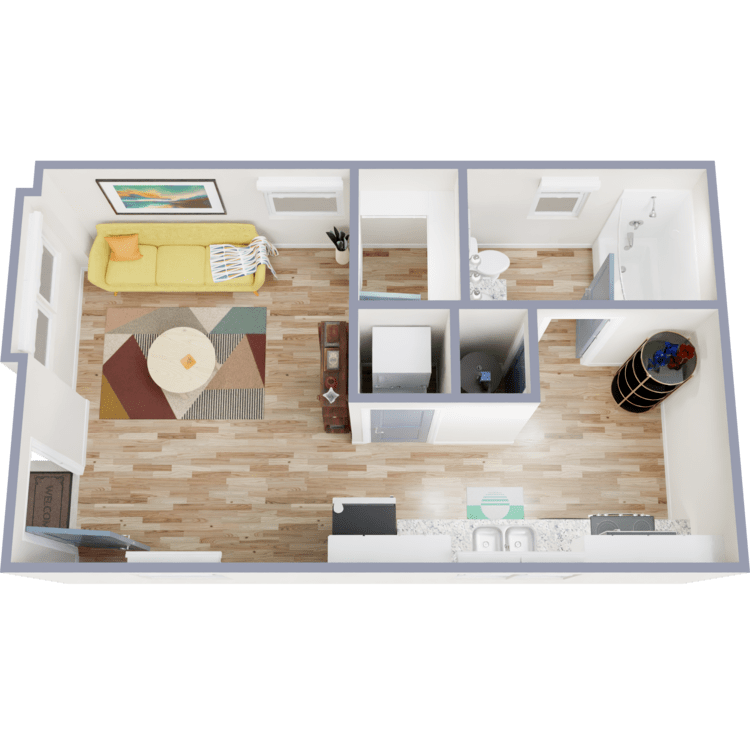
S1
Details
- Beds: Studio
- Baths: 1
- Square Feet: 360
- Rent: $999
- Deposit: $500
Floor Plan Amenities
- All-electric Kitchen
- Breakfast Bar
- Carpeted Floors
- Ceiling Fans
- Central Air and Heating
- Dishwasher
- Garage Available
- Plank Flooring
- Built-in Microwave
- Mini Blinds
- Pantry
- Patio
- Refrigerator
- Walk-in Closets
- Washer and Dryer in Home
* In Select Apartment Homes
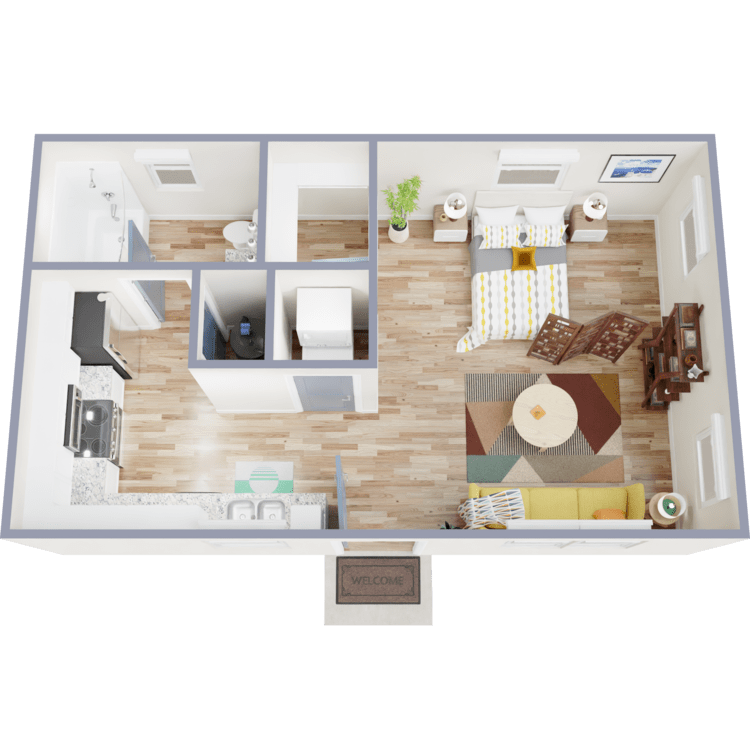
S2
Details
- Beds: Studio
- Baths: 1
- Square Feet: 375
- Rent: $1009
- Deposit: $500
Floor Plan Amenities
- All-electric Kitchen
- Breakfast Bar
- Carpeted Floors
- Ceiling Fans
- Central Air and Heating
- Dishwasher
- Garage Available
- Plank Flooring
- Built-in Microwave
- Mini Blinds
- Pantry
- Patio
- Refrigerator
- Walk-in Closets
- Washer and Dryer in Home
* In Select Apartment Homes
1 Bedroom Floor Plan

A1
Details
- Beds: 1 Bedroom
- Baths: 1
- Square Feet: 603
- Rent: $1249
- Deposit: $500
Floor Plan Amenities
- Breakfast Bar
- Carpeted Floors
- Ceiling Fans
- Central Air and Heating
- Dishwasher
- Garage Available
- Plank Flooring
- Built-in Microwave
- Mini Blinds
- Pantry
- Patio
- Refrigerator
- Walk-in Closets
- Washer and Dryer in Home
* In Select Apartment Homes
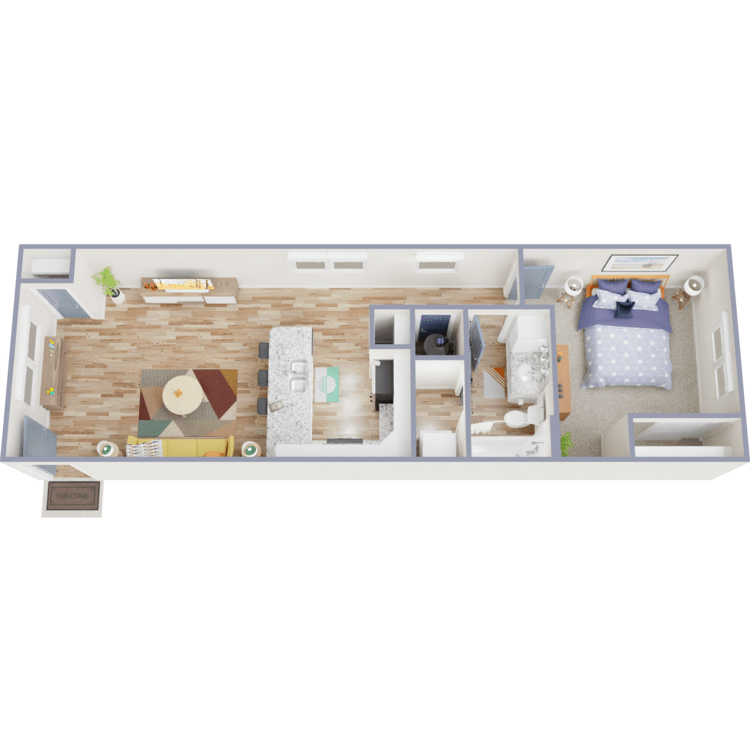
A2
Details
- Beds: 1 Bedroom
- Baths: 1
- Square Feet: 669
- Rent: $1279
- Deposit: $500
Floor Plan Amenities
- Breakfast Bar
- Carpeted Floors
- Ceiling Fans
- Central Air and Heating
- Dishwasher
- Garage Available
- Plank Flooring
- Built-in Microwave
- Mini Blinds
- Pantry
- Patio
- Refrigerator
- Walk-in Closets
- Washer and Dryer in Home
* In Select Apartment Homes
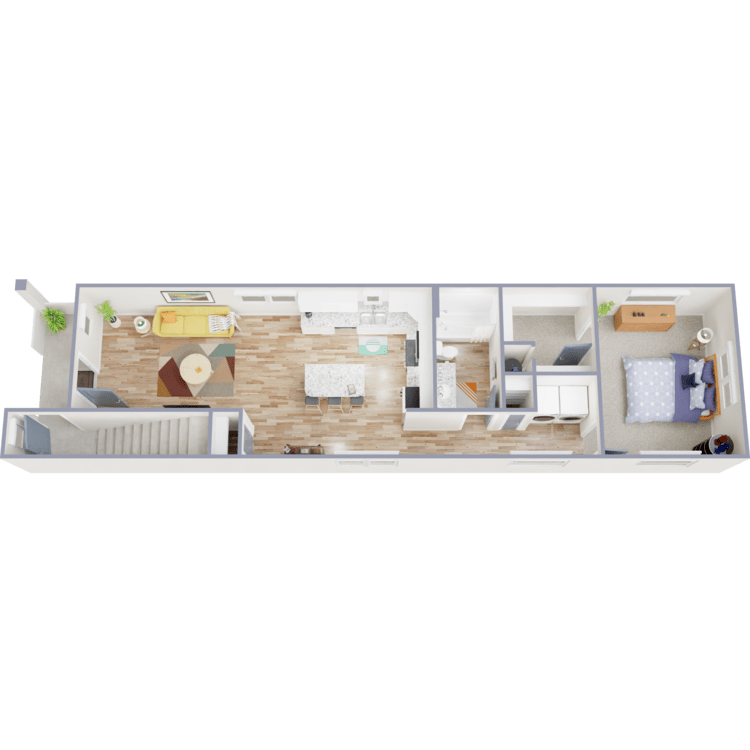
A3
Details
- Beds: 1 Bedroom
- Baths: 1
- Square Feet: 779
- Rent: $1429
- Deposit: $500
Floor Plan Amenities
- Breakfast Bar
- Carpeted Floors
- Ceiling Fans
- Central Air and Heating
- Dishwasher
- Garage Available
- Plank Flooring
- Built-in Microwave
- Mini Blinds
- Pantry
- Patio
- Refrigerator
- Walk-in Closets
- Washer and Dryer in Home
* In Select Apartment Homes
2 Bedroom Floor Plan
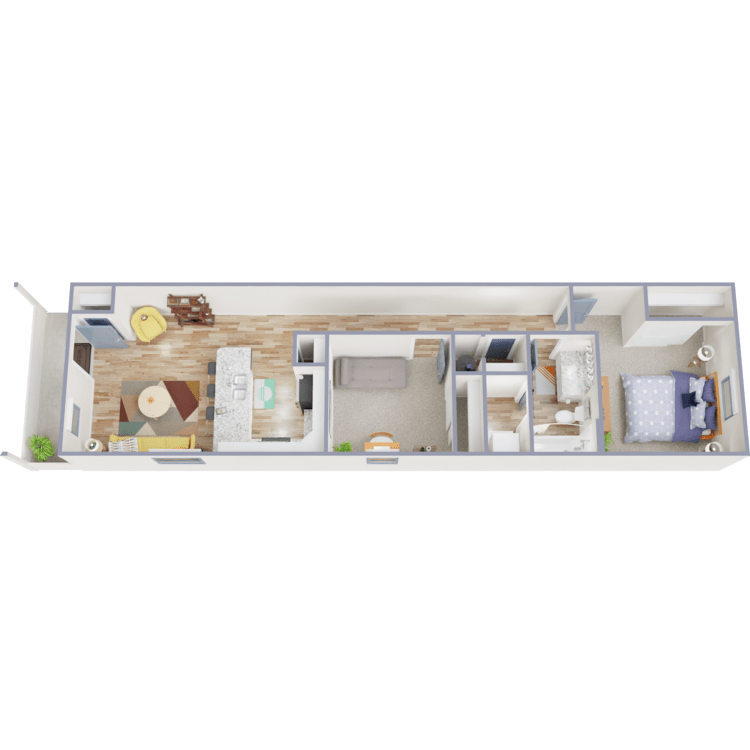
B1
Details
- Beds: 2 Bedrooms
- Baths: 1
- Square Feet: 774
- Rent: $1459
- Deposit: $500
Floor Plan Amenities
- Breakfast Bar
- Carpeted Floors
- Ceiling Fans
- Central Air and Heating
- Dishwasher
- Garage Available
- Plank Flooring
- Built-in Microwave
- Mini Blinds
- Pantry
- Patio
- Refrigerator
- Walk-in Closets
- Washer and Dryer in Home
* In Select Apartment Homes
Floor Plan Photos
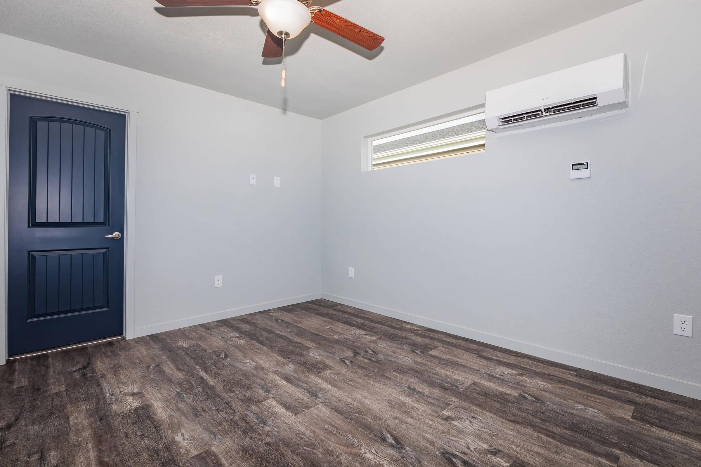
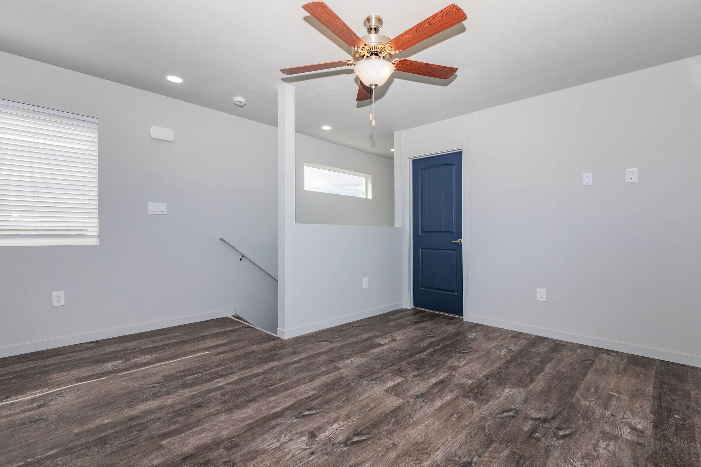
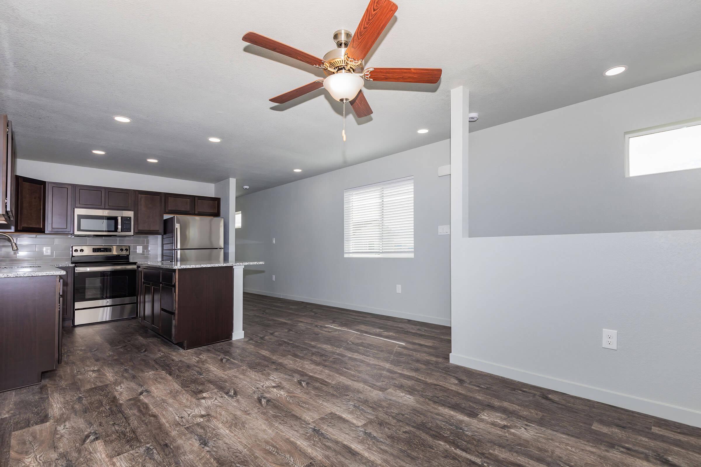
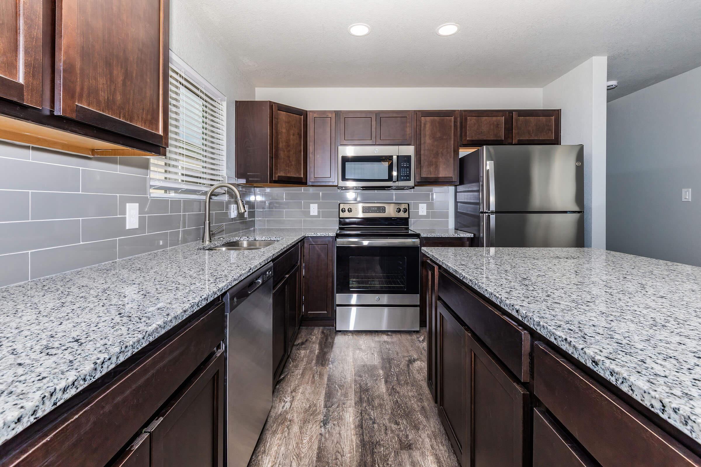
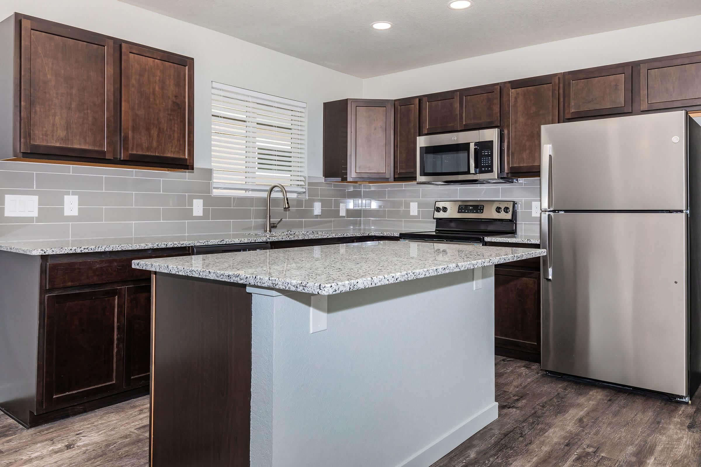
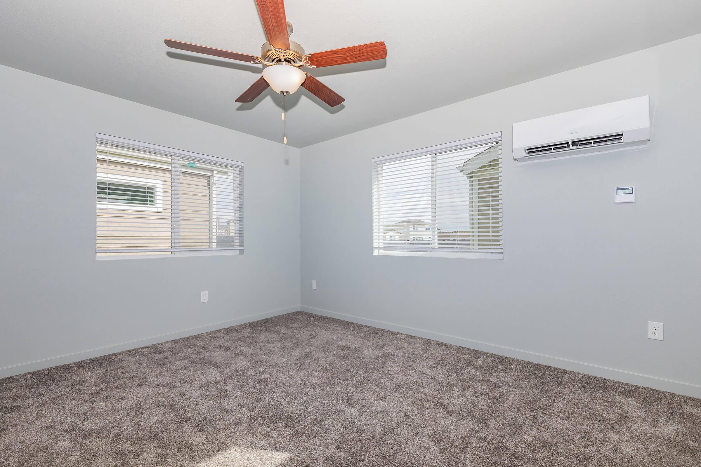
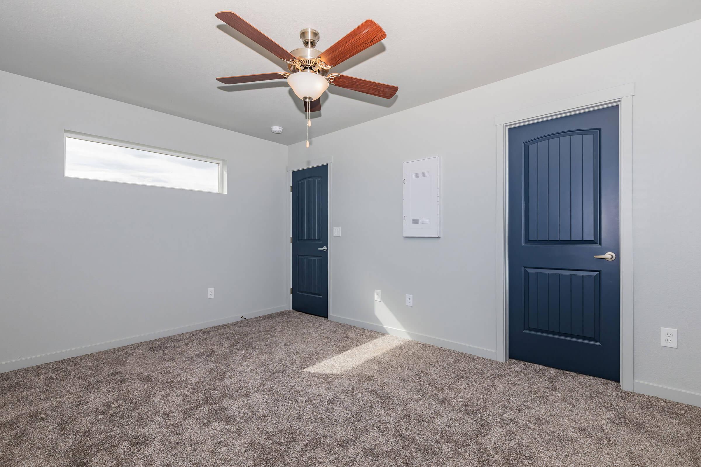
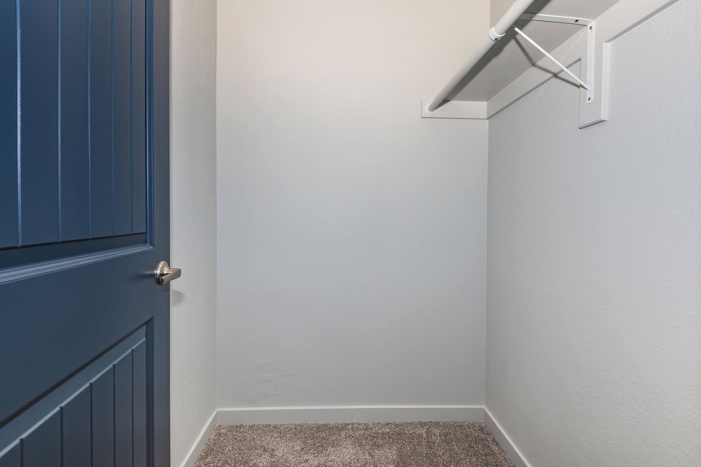
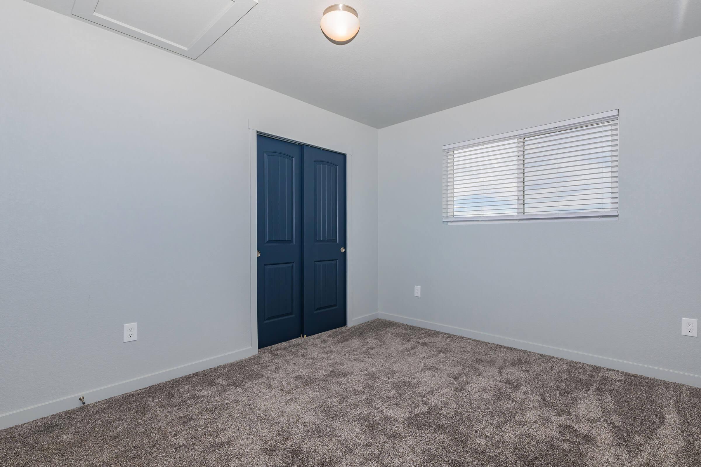
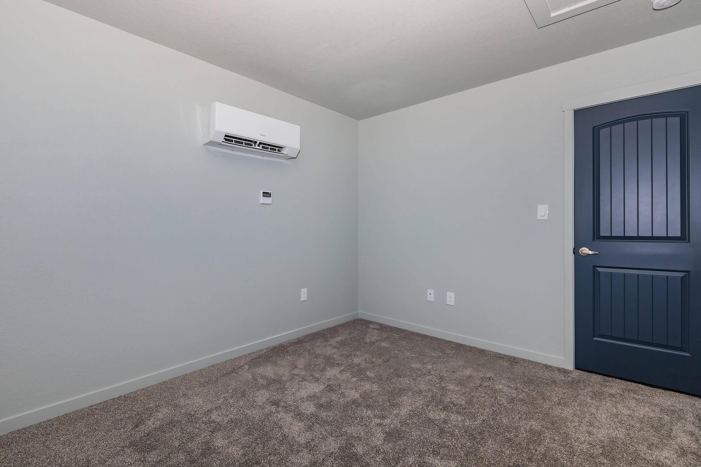
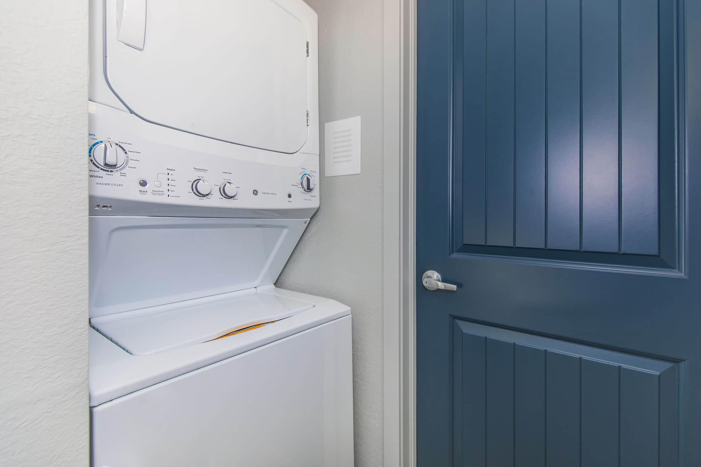
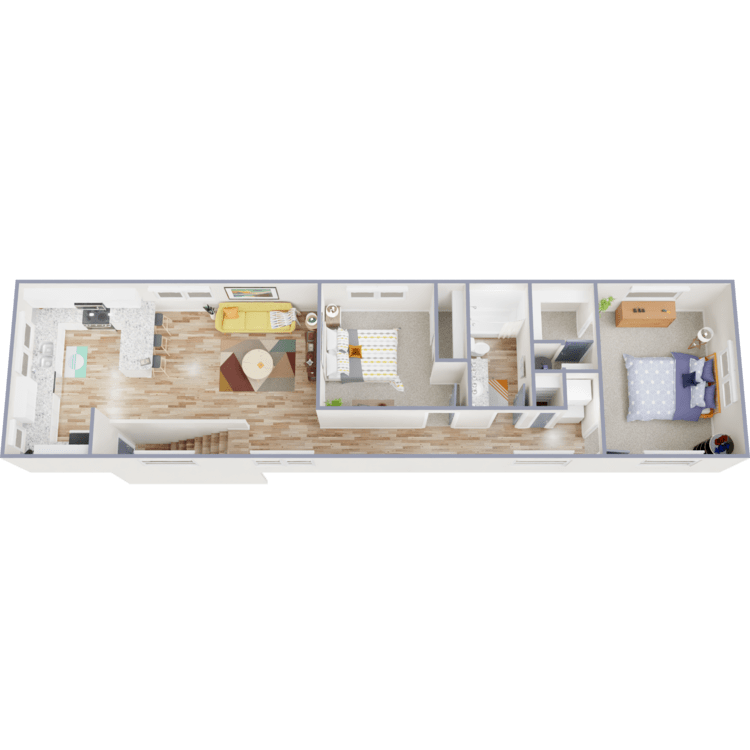
B2
Details
- Beds: 2 Bedrooms
- Baths: 1
- Square Feet: 900
- Rent: $1559
- Deposit: $500
Floor Plan Amenities
- Breakfast Bar
- Carpeted Floors
- Ceiling Fans
- Central Air and Heating
- Dishwasher
- Garage Available
- Plank Flooring
- Built-in Microwave
- Mini Blinds
- Patio
- Refrigerator
- Walk-in Closets
- Washer and Dryer in Home
* In Select Apartment Homes
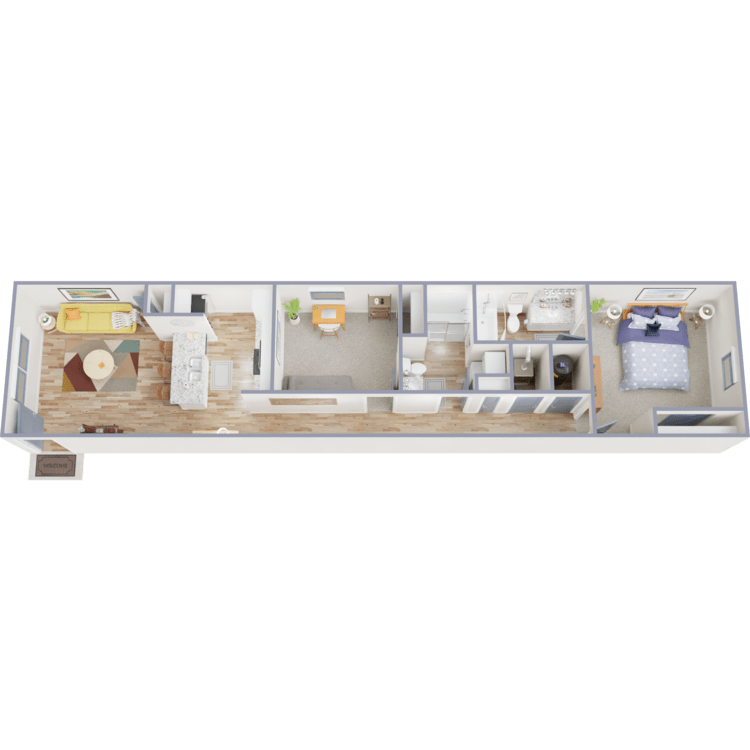
B3
Details
- Beds: 2 Bedrooms
- Baths: 2
- Square Feet: 836
- Rent: $1589
- Deposit: $500
Floor Plan Amenities
- Carpeted Floors
- Ceiling Fans
- Central Air and Heating
- Dishwasher
- Garage Available
- Plank Flooring
- Built-in Microwave
- Mini Blinds
- Pantry
- Patio
- Refrigerator
- Walk-in Closets
- Washer and Dryer in Home
* In Select Apartment Homes
The Amounts of rents, fees, and other expenses may vary daily. Units may or may not be available. The information contained on this page was accurate as of the date it was posted but may have changed. Nothing here is an offer nor a promise that the amounts stated have or will remain. Interested applicants should contact the management to find the most current costs, fees, and availability of units.
Show Unit Location
Select a floor plan or bedroom count to view those units on the overhead view on the site map. If you need assistance finding a unit in a specific location please call us at 719-361-3810 TTY: 711.

Amenities
Explore what your community has to offer
Community Amenities
- Access to Public Transportation
- Beautiful Landscaping
- Easy Access to Freeways
- Easy Access to Shopping
- Free Access to the YMCA for Residents
- Garage Available
- Guest Parking
- High-speed Internet Access
- On-call Maintenance
- On-site Maintenance
- Part-time Courtesy Patrol
- Pet Friendly
- Public Parks Nearby
Apartment Features
- All-electric Kitchen
- Built-in Microwave
- Breakfast Bar*
- Carpeted Floors
- Ceiling Fans
- Central Air and Heating
- Dishwasher
- Granite Countertops
- Mini Blinds
- Mountain Views Available*
- Pantry*
- Patio*
- Plank Flooring
- Refrigerator
- Stainless Steel Appliances
- Walk-in Closets
- Washer and Dryer in Home
* In Select Apartment Homes
Pet Policy
Pets Welcome Upon Approval. Breed restrictions apply. Limit 2 pets per home. Pet deposit = $300 per home. Monthly pet fee = $35 per home. All pets must be licensed, spayed/neutered as required by local ordinances.
Photos
Exterior
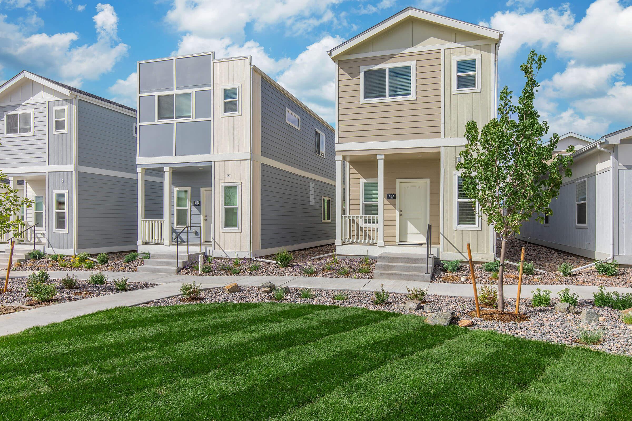
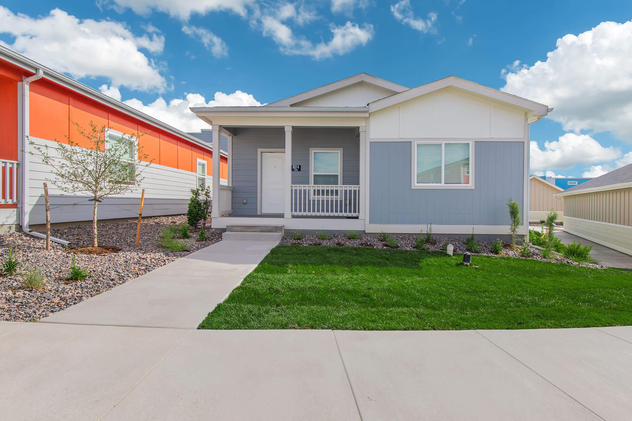
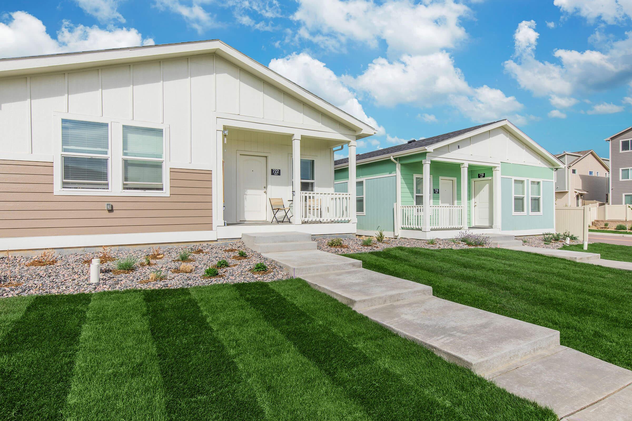
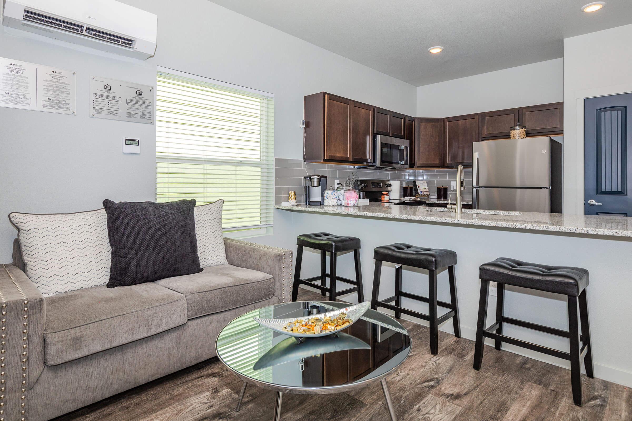
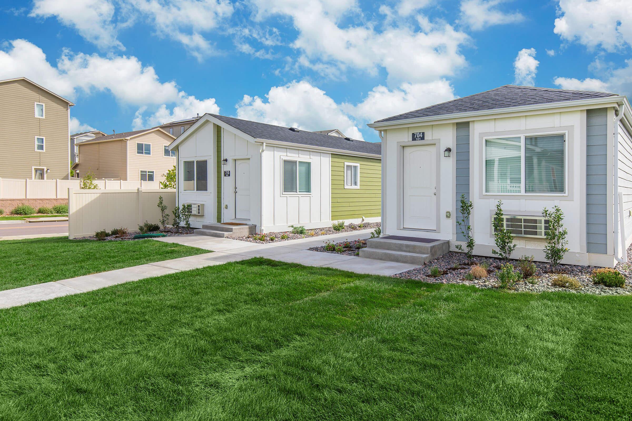
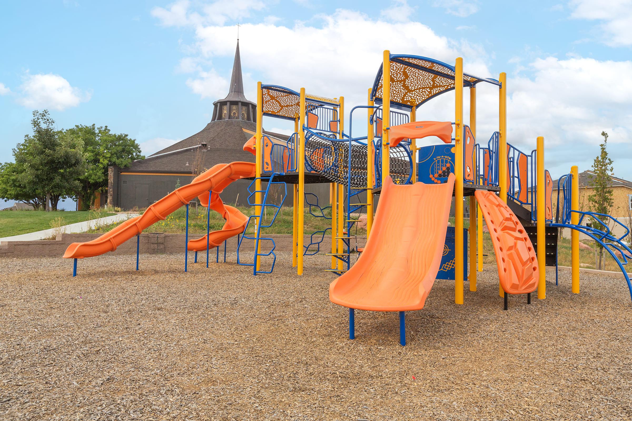
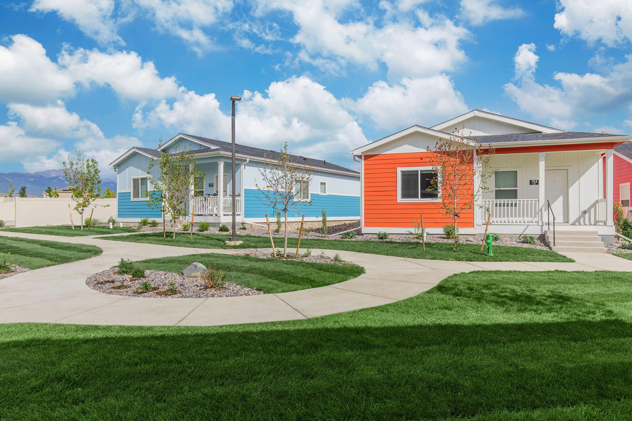
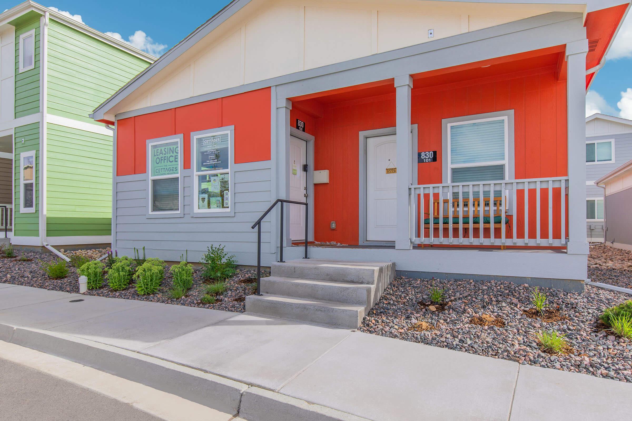
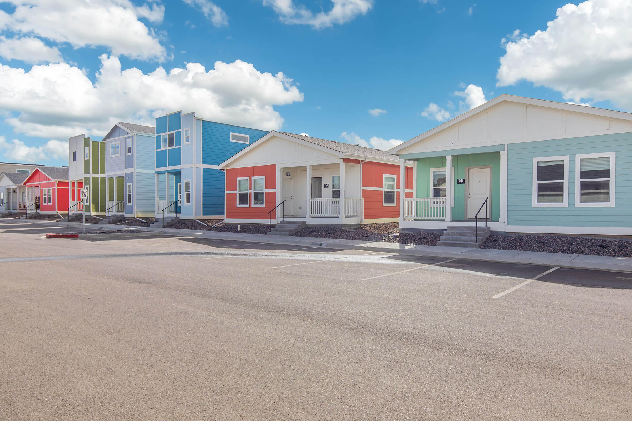
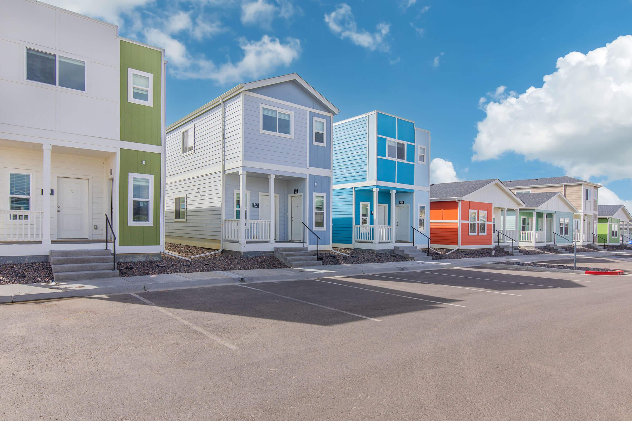
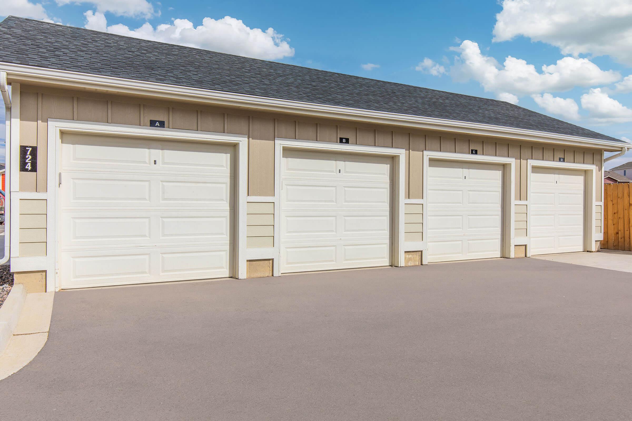
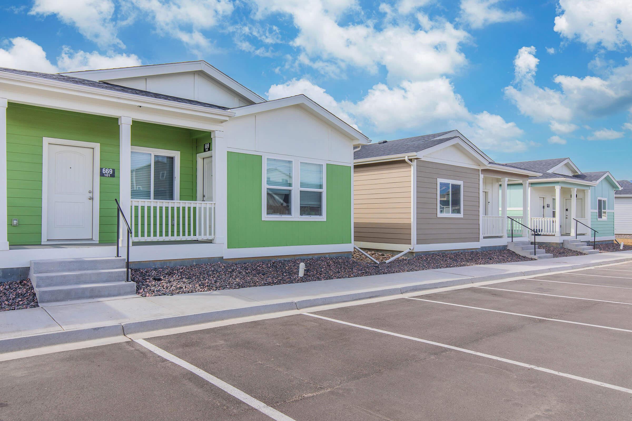
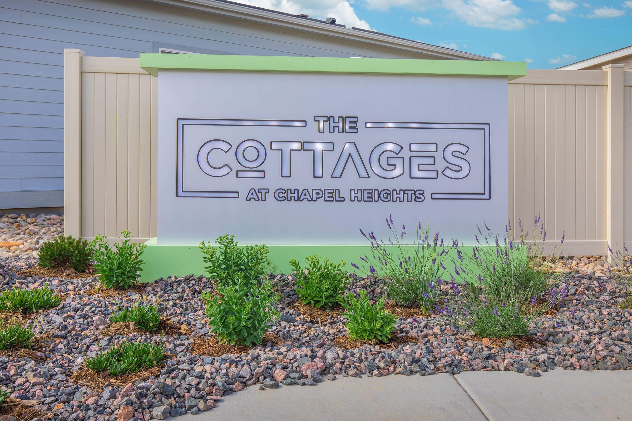
Interiors
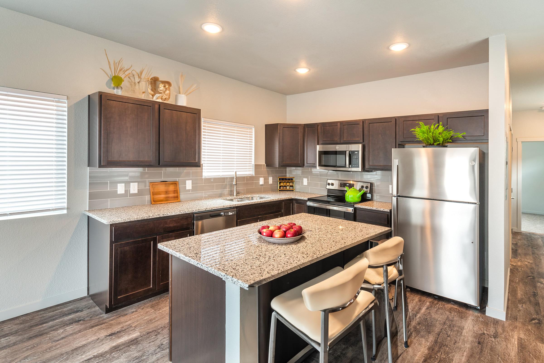
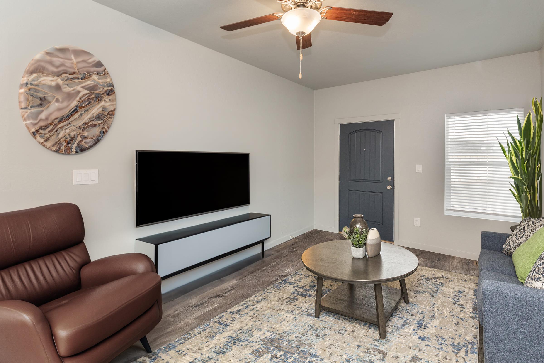
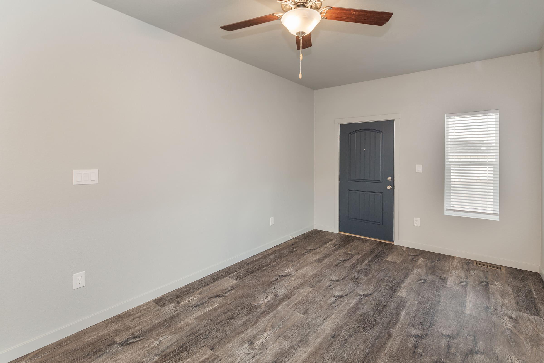
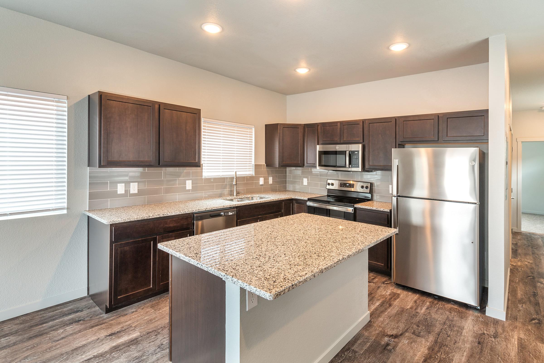
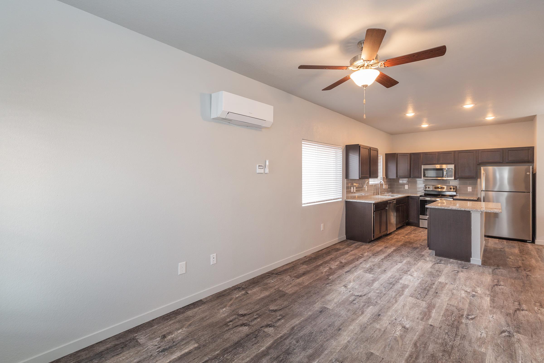
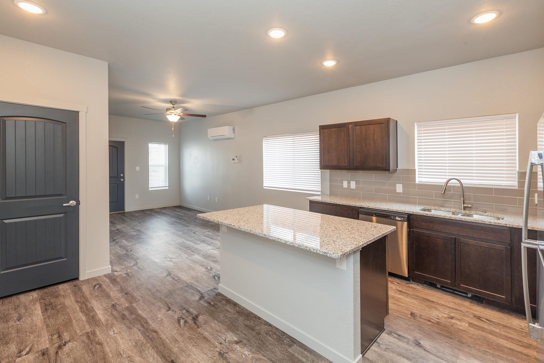
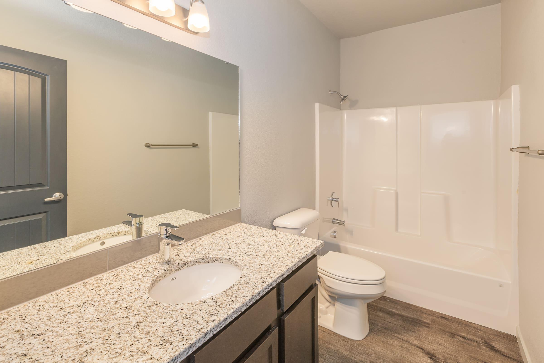
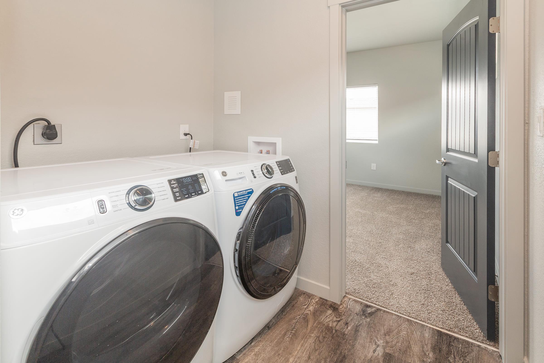
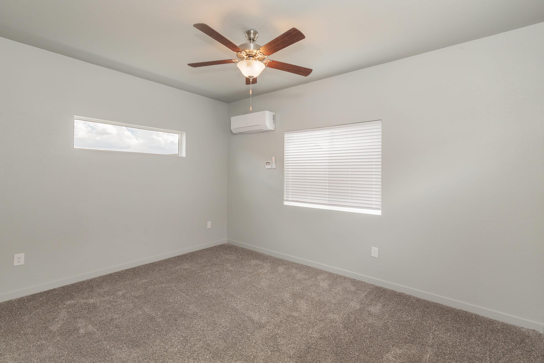
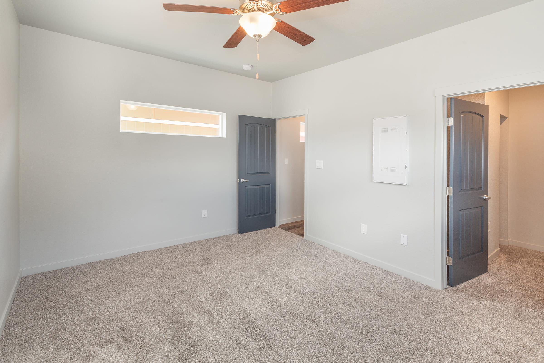
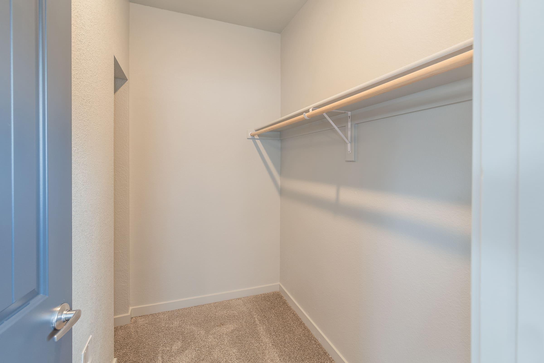
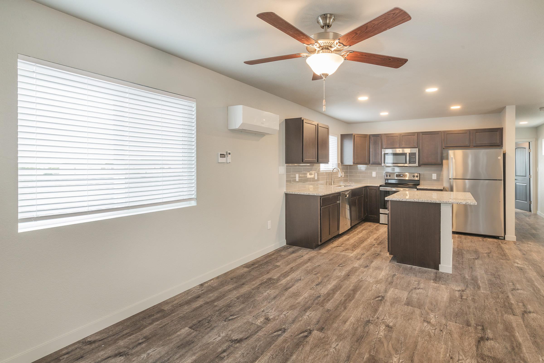
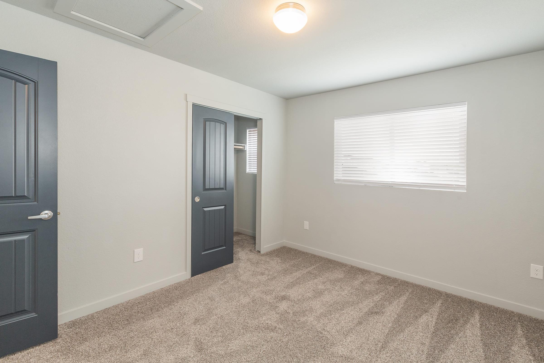
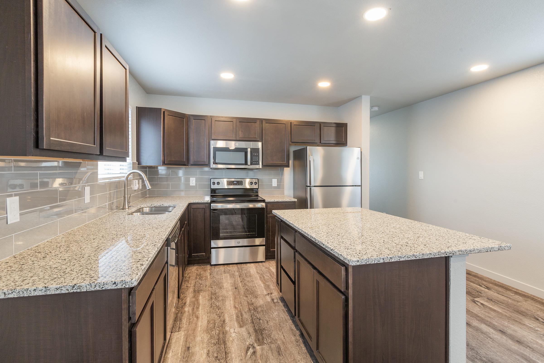
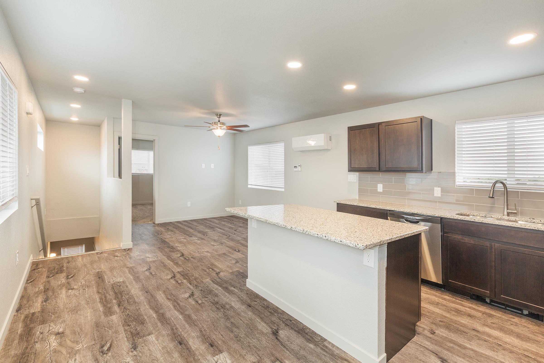
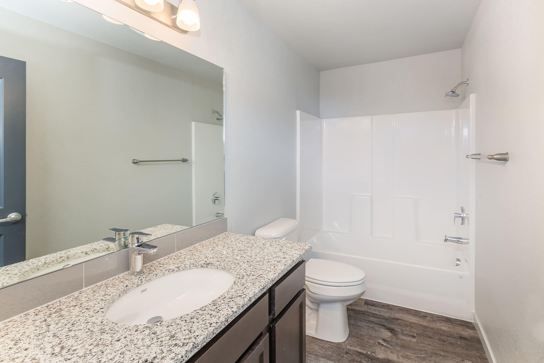
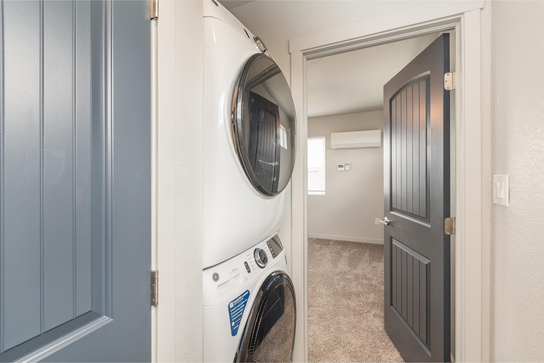
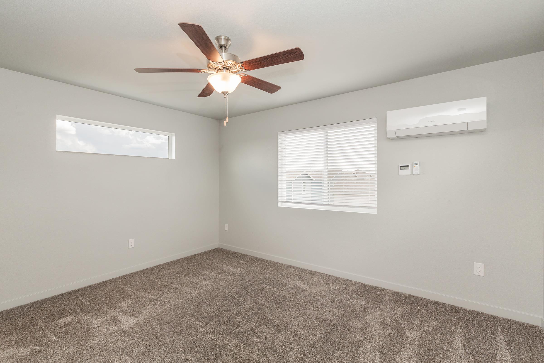
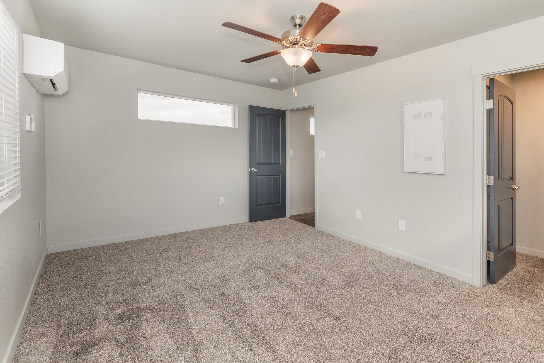
2 Bed 1 Bath











Neighborhood
Points of Interest
The Cottages at Chapel Heights
Located 830 Cana GroveUnit 102 Colorado Springs, CO 80916
Bank
Bar/Lounge
Coffee Shop
Elementary School
Entertainment
Fitness Center
Golf Course
Grocery Store
High School
Hospital
Library
Mass Transit
Middle School
Park
Post Office
Preschool
Restaurant
Salons
School
Shopping
University
Contact Us
Come in
and say hi
830 Cana GroveUnit 102 Colorado Springs, CO 80916
Phone Number:
719-361-3810
TTY: 711
Office Hours
Monday through Friday: 9:30 AM to 5:30 PM. Saturday: 10:00 AM to 5:00 PM. Sunday: Closed.